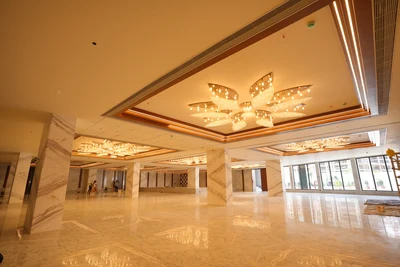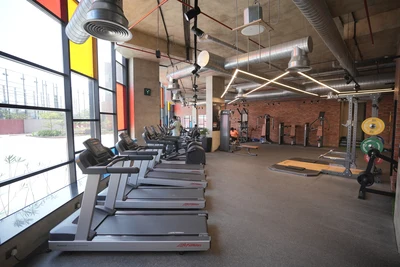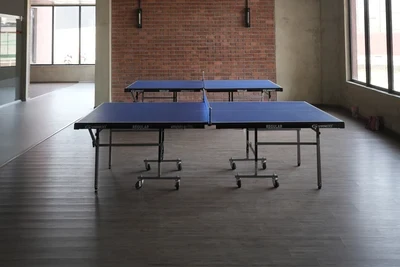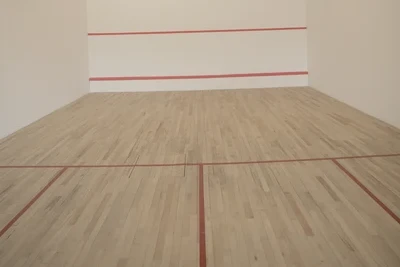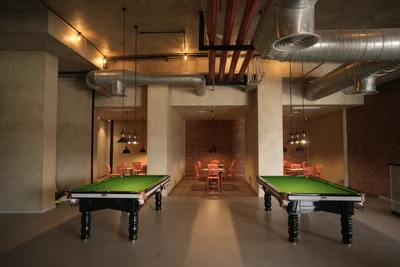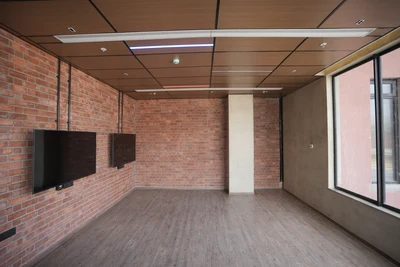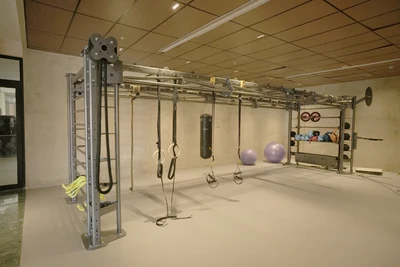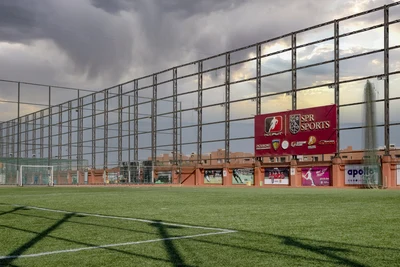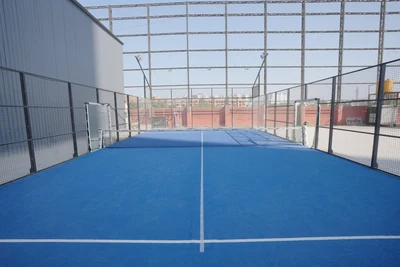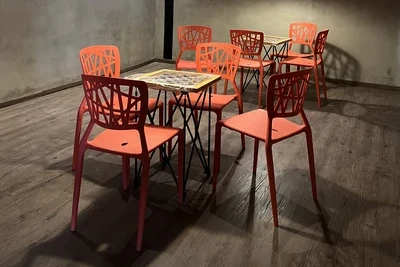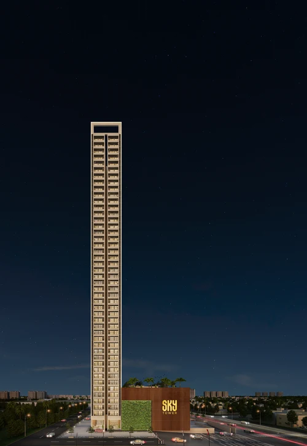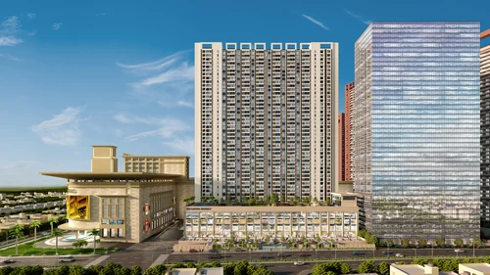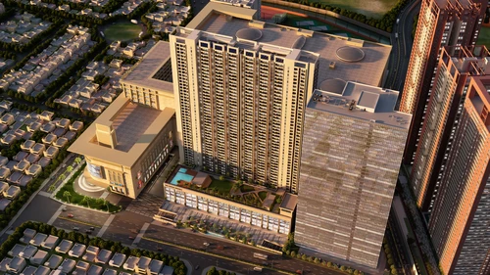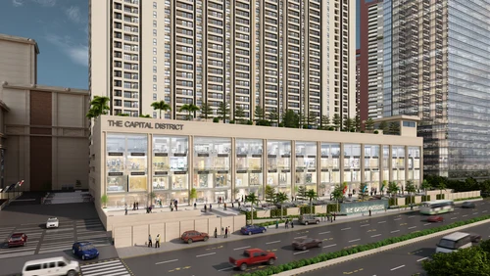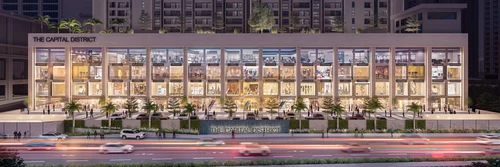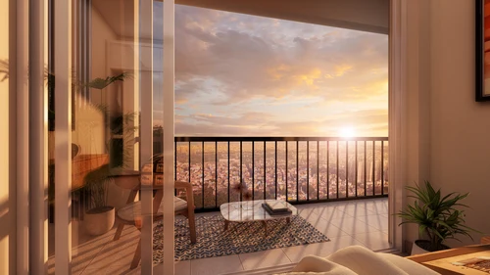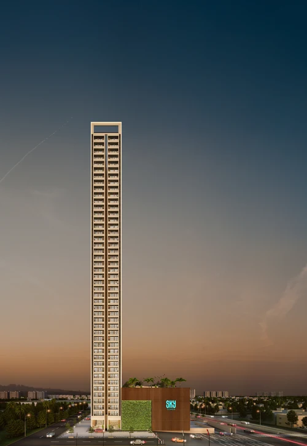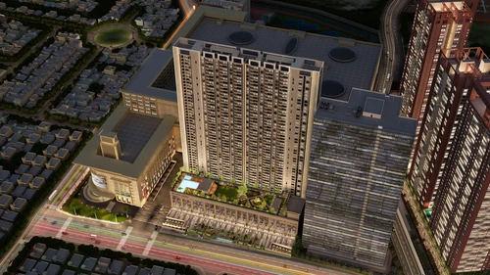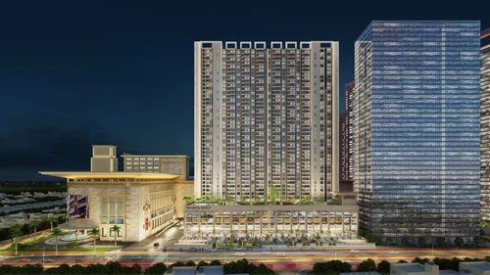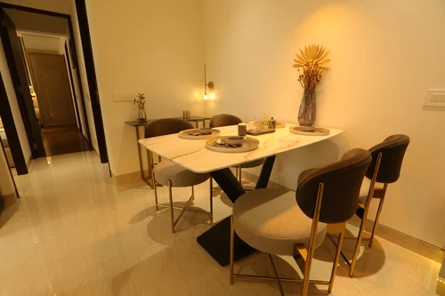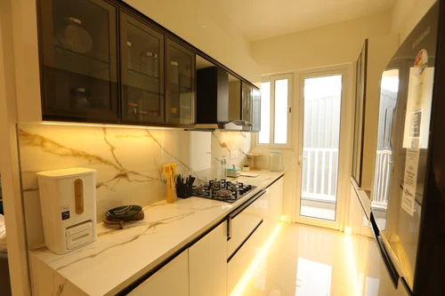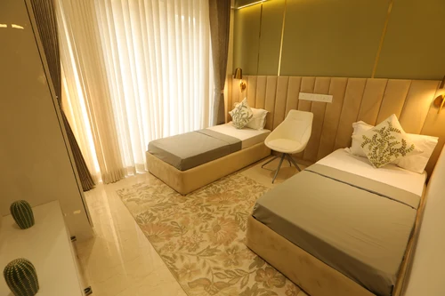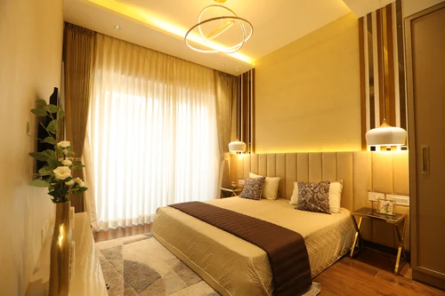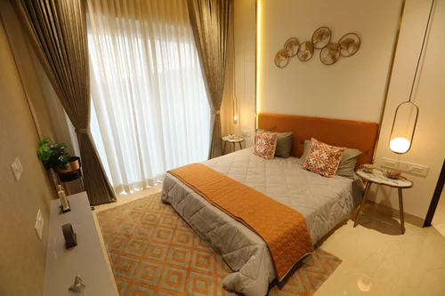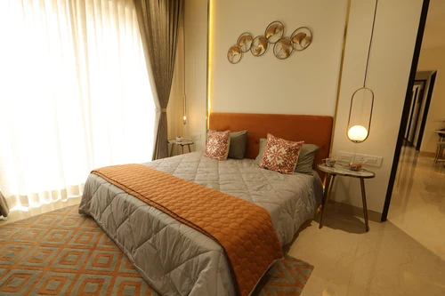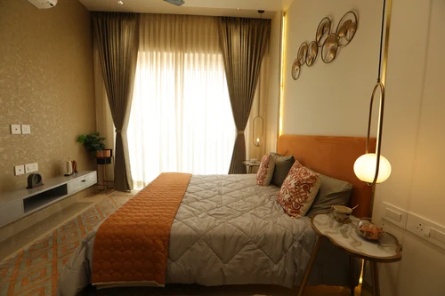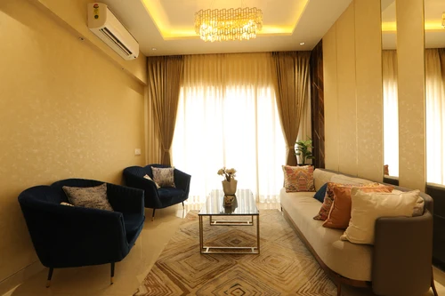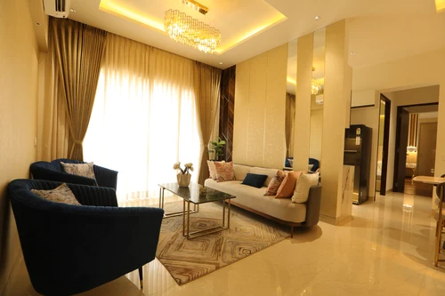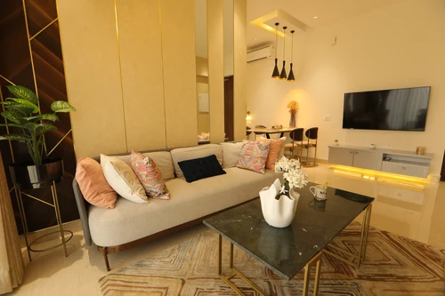
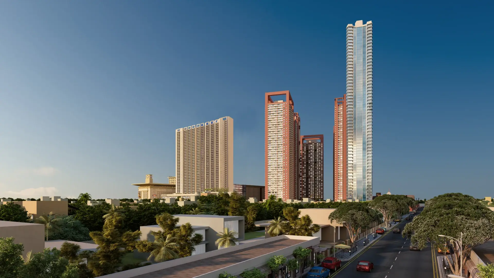












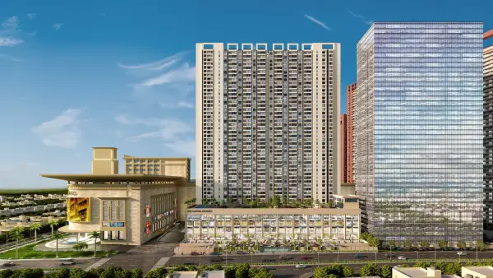
SKY Towers For the Discerning Few
Welcome to SKY Residential, where life is nothing short of extraordinary. These 650+ units of 2, 3 & 4BHK residences embody the perfect blend of comfort and elegance. SKY Residential also offers breathtaking horizon views that will captivate your senses.
- 45 Floors
- 2, 3 & 4 BHK Apartments
- 5 High-Speed Elevators
- Size 1075 Sq. Ft. to 2743 Sq. Ft.
- Lounge & Swimming Pool
- Retail Mall A Lift Away
Location
Perambur
Type
2 BHK, 3 BHK & 4 BHK
Sq.ft
1075 - 1166, 1495 - 1543 & 2338 - 2575
Salient Features
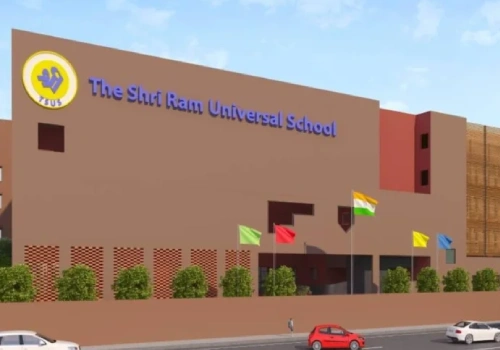
SPRCity Sky hosts a renowned CBSE school that ensures children receive top-notch education right at their doorstep. With a focus on academic brilliance, holistic growth, and enriching extracurriculars, it’s a perfect foundation for young minds.
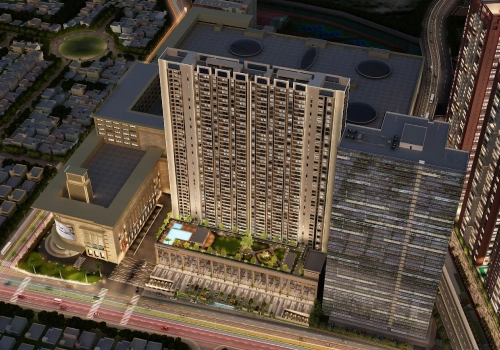
Stay active and excel at SPRCity Sky, where world-class sports facilities meet exceptional academic programs. Residents can strike the perfect balance between fitness, skill-building, and education within a supportive community.
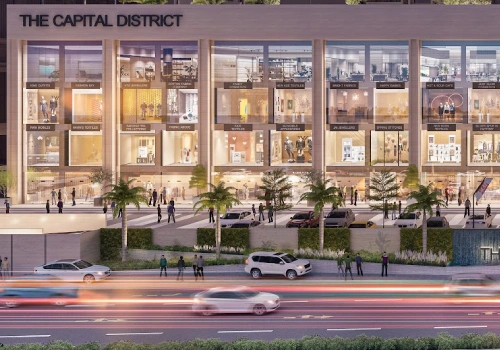
From daily groceries to premium products, the integrated retail market at SPRCity Sky covers all your shopping needs. Convenience is redefined with everything just steps away from home.
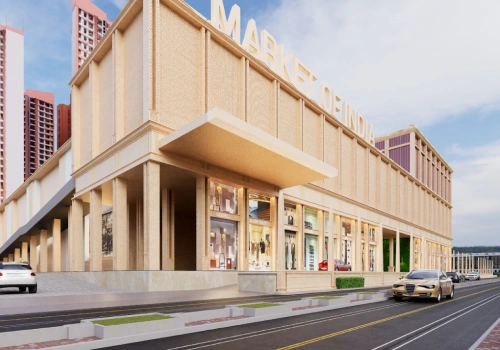
Enjoy effortless bulk shopping at SPRCity Sky’s dedicated wholesale market. Whether for personal use or business, you’ll find a diverse range of goods at highly competitive prices.
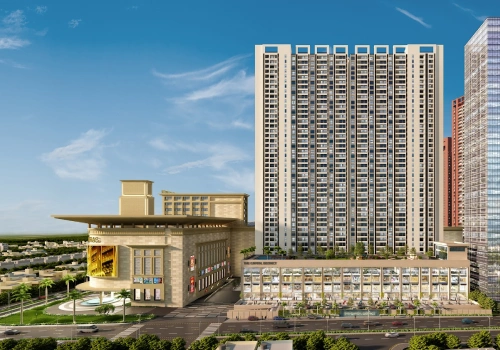
Your health is a priority at SPRCity Sky, with a fully equipped hospital on-site. Immediate access to quality care ensures peace of mind for residents in any situation.
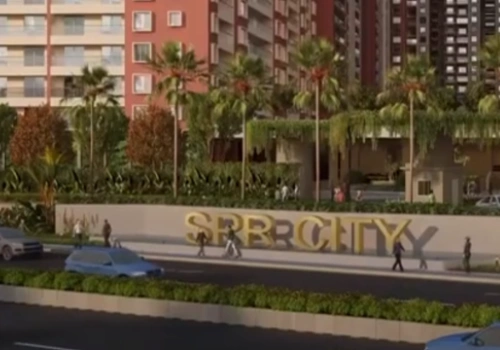
The “Go Vehicle Free” initiative creates a safe, green environment for families. By reducing vehicular traffic, SPRCity Sky offers clean air, open spaces, and secure areas for kids to play and communities to connect.
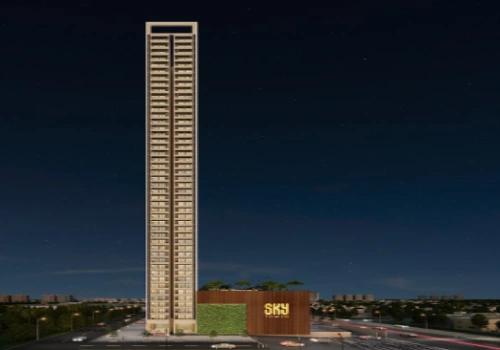
Experience exclusivity like never before with SPRCity Sky’s stand-alone tower. Designed for privacy and elegance, this iconic structure redefines urban living amidst a bustling cityscape.
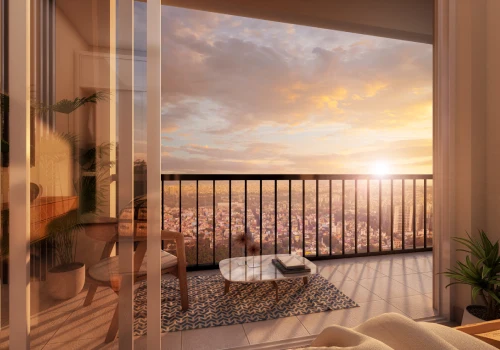
Breathe easy with homes that prioritise your comfort. Strategically designed layouts ensure superior cross-ventilation, bringing fresh air into every corner of your living space.
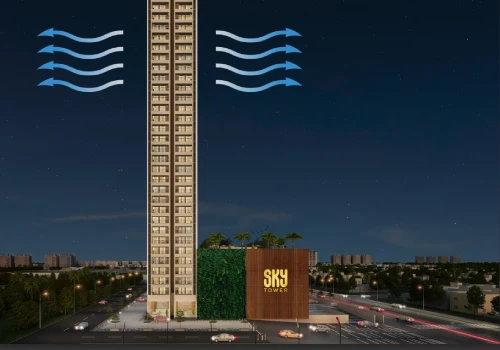
Live in harmony with nature through homes designed for optimized airflow. The architecture promotes seamless circulation, keeping your home fresh and breezy all year round.

Wake up to sunlit mornings and bright, airy interiors. Each home is thoughtfully positioned to maximize natural light, creating warm and inviting living spaces.
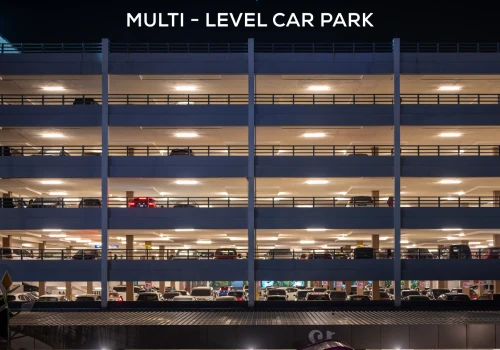
Say goodbye to parking woes with a sophisticated multi-level car park. Des
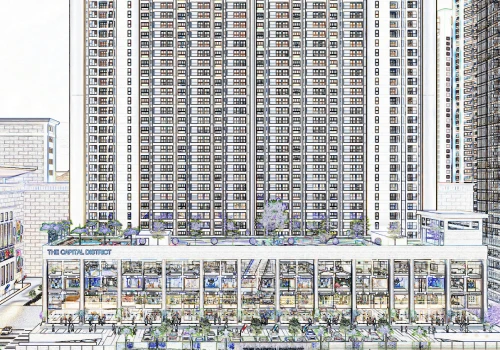
Built with unmatched precision, the structure is backed by the expertise of IIT Madras consultants, ensuring world-class engineering and safety standards.
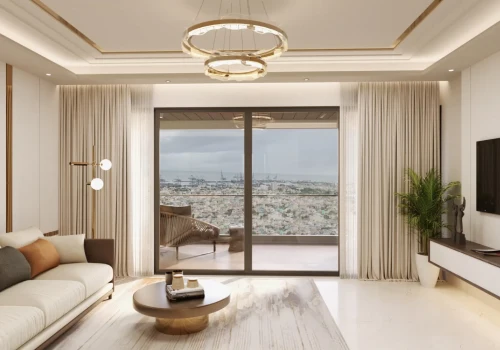
Timeless elegance meets modern aesthetics with homes featuring a classic finish. Each detail reflects sophistication, creating spaces that stand the test of time.
Price Configurations
| 2 BHK | 1075 - 1166 Sq.ft | Enquire Now |
| 3 BHK | 1495 - 1543 Sq.ft | Enquire Now |
| 4 BHK | 2338 - 2575 Sq.ft | Enquire Now |
Location Highlights
Nearby Trade Hubs
- Sowcarpet
- T Nagar
- Chennai Port
- Mannady
- Koyambedu
Education
- Doveton Corrie Anglo Indian School
- Bhavan’s Rajaji Vidyashram
- C.S.I Bains School
- Kilpauk Medical College
- C.S.I Eswart Matric. Hr. Sec School
- Govt College of Fine Arts
Entertainment
- Spectrum The Grand Venus Mall
Healthcare
- Railway Hospital
- Institute of Mental Health
- Madras Medical College & Govt General Hospital
Connectivity
- Proposed Perambur Metro
- Proposed Otteri Metro
- Egmore Metro Station
- Proposed Patalam Metro
- Perambur Railway Station
- Chennai Central Railway Station
- Egmore Railway Station
APF Approved by
ICICI Bank | PNB | Kotak Mahindra Bank | Tata Capital | Bank of Baroda | Axis Bank | LIC | Sundaram Finance | L&T | India Bulls | Piramal
www.rera.tn.gov.in | RERA: TN/29/Building/0223/2021 | TN/29/Building/0390/2024 | TN/29/Building/0396/2024 | TN/29/BUILDING/0295/2018 | TN/29/BUILDING/0416/2024
Areas shown are based on plans at the time of printing; actual dimensions could vary up to the final “as built status and are not intended to form a part of any contract or warranty. The general information, facts and figures provided in this brochure have been gathered from many sources, while reasonable efforts have been made in preparing this brochure SPR Construction Pvt. Ltd. is not responsible for errors or omissions contained in the compiled data and makes no representation as to its accuracy. All renderings, floor plans, interior and decor images used are for illustrative purposes and are subject to modifications, this brochure is purely conceptual and does not constitute a legal offering.
